A bit further along…
The.........."Now What Could this Be"..........Project
Now What Could This Be………………!
The Dess Project Post # 2
Captains Blog:
Mooooooooooooooving on, blending and bonding with the locals.
The Dess Project Post # 1
On North Deeside Road, between Kincadine O’Neil and Aboyne. A family home in a rural setting. Coming along nicely and shaping up on site with a great team of local trademen.
Parkhill Offices and Workshop
Project revisited, Water Feature, Plants and Bridge all maturing nicely.
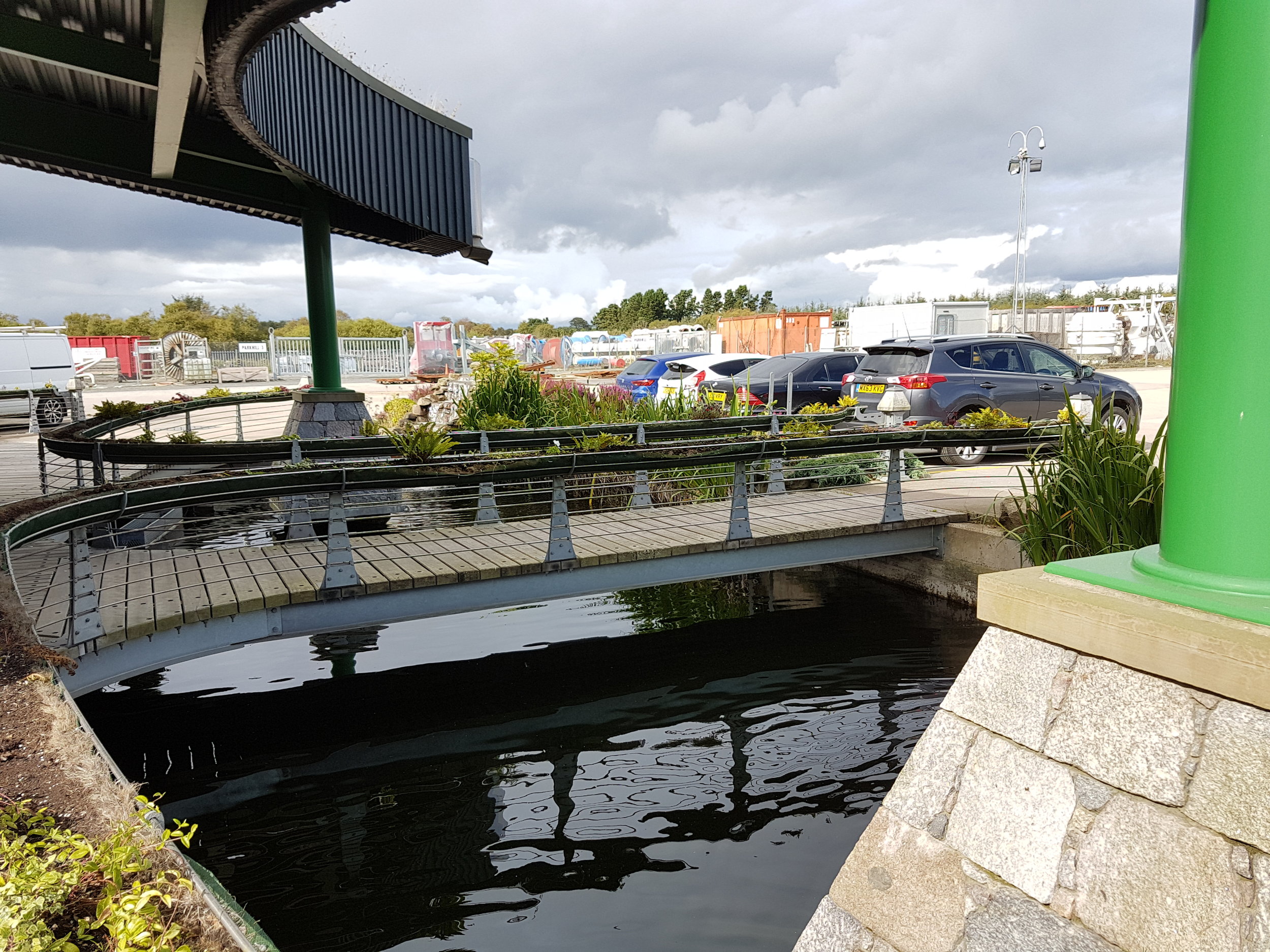
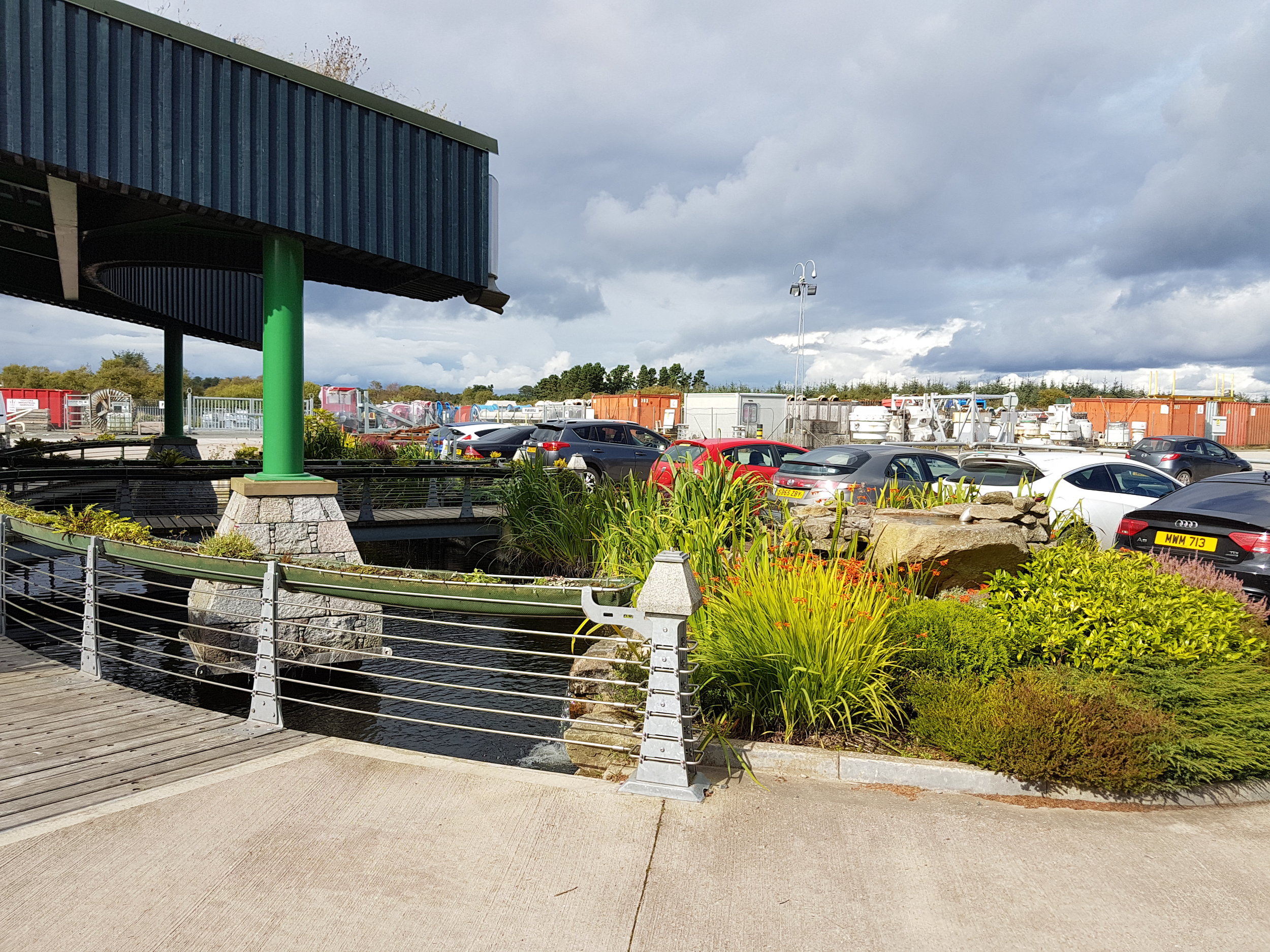
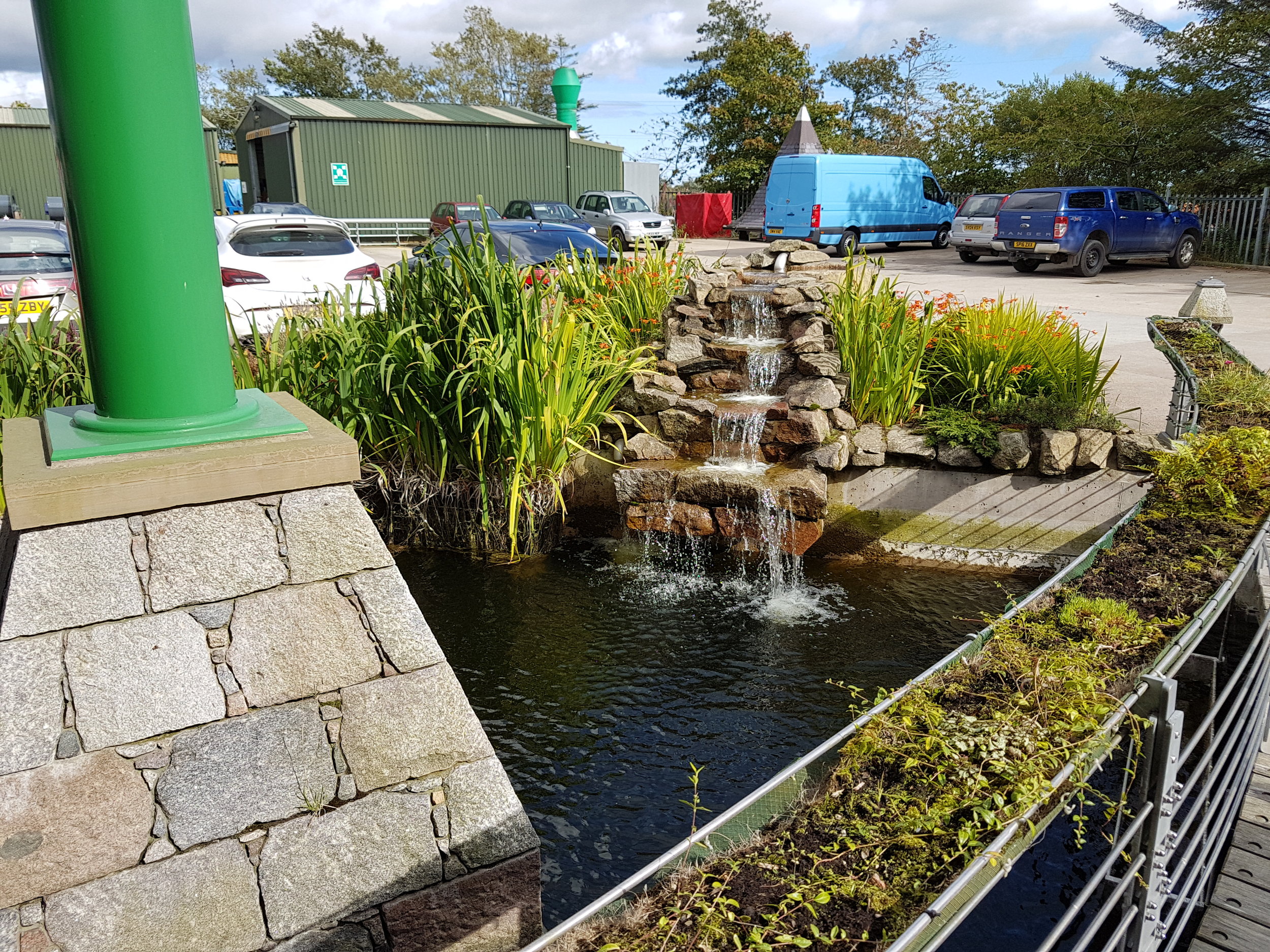
RB Ross Steel Fabrications
WIP, Site Visit, main building up and occupied, office wing follows.
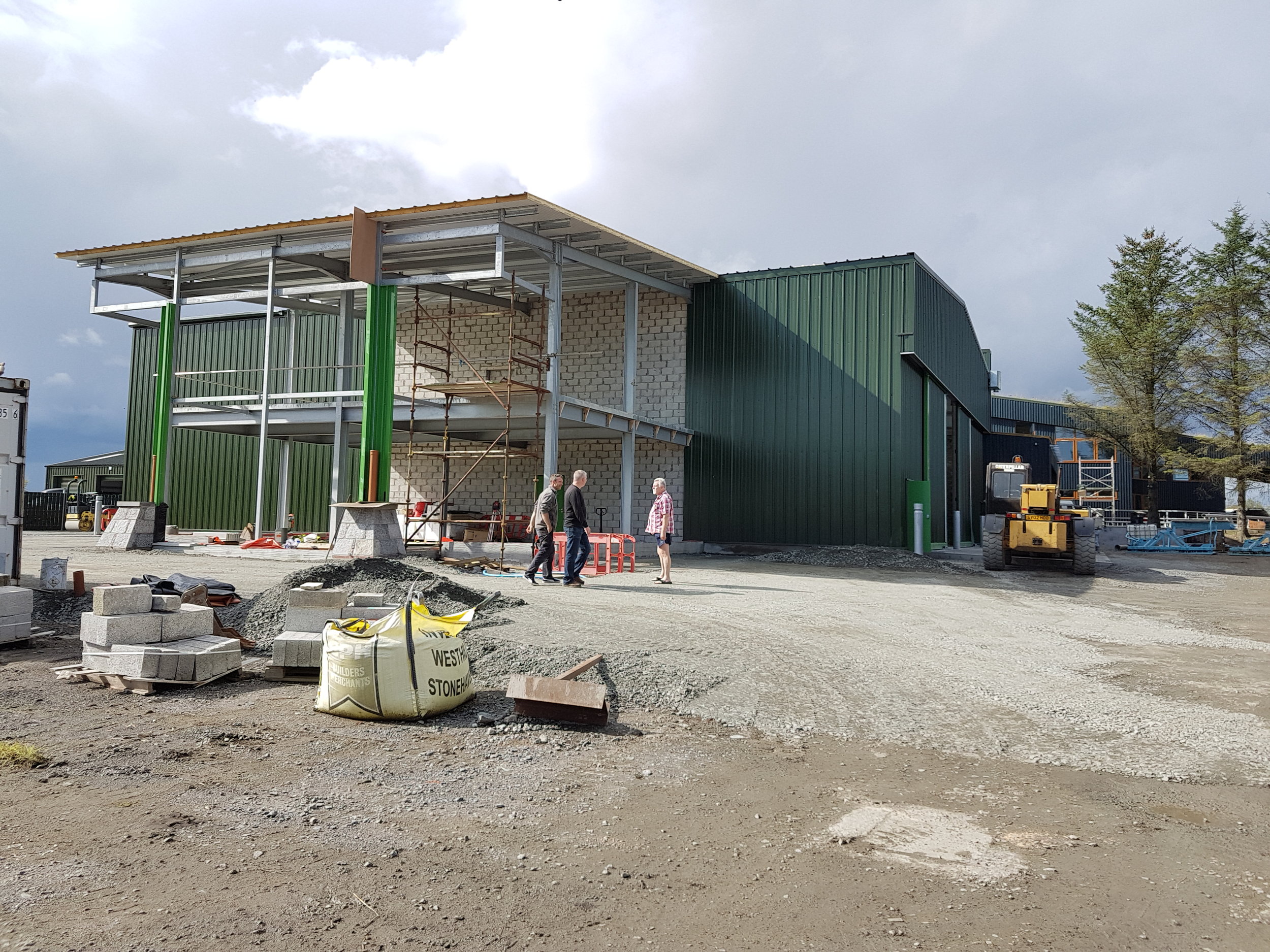
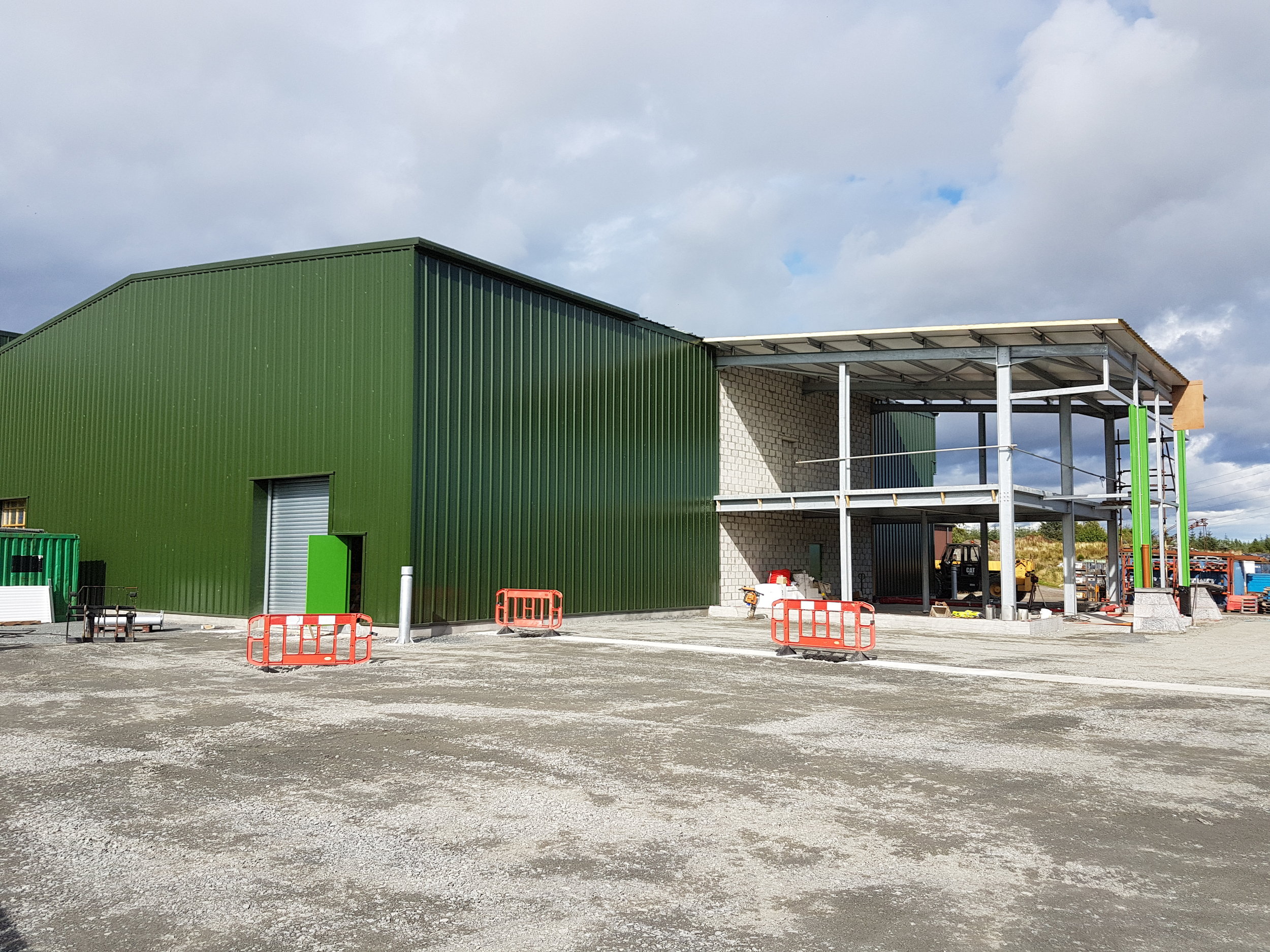
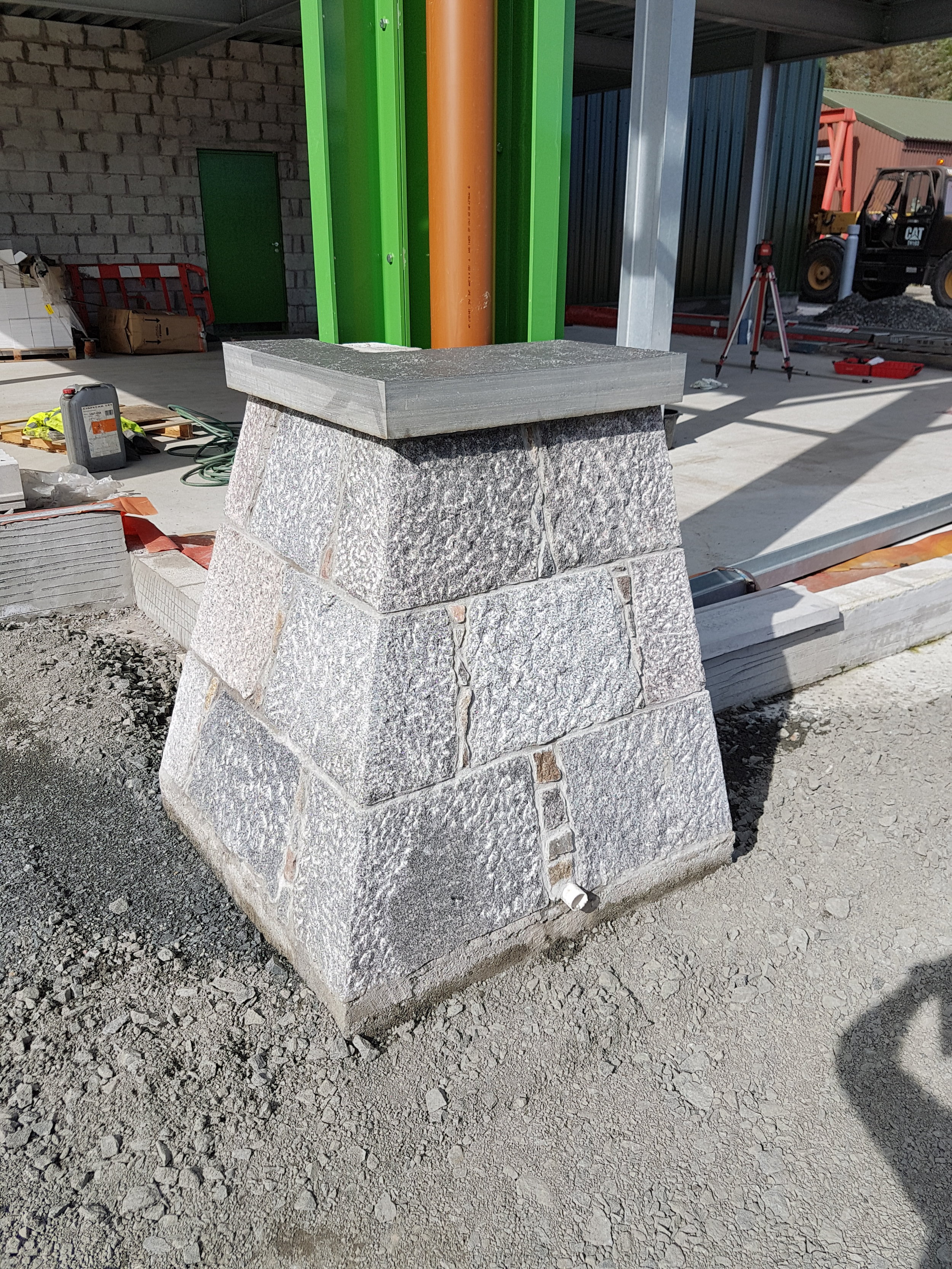
Portal Frame Shed
Been pretty busy, which is good, hence a lack of blogs.
This started on site a couple of weeks ago. Nice wee shed. Substantial bulk excavation, founds in and complete, steel portals up.
24 December 2016
Been a bit busy so fallen behind with Blogs. Maybe catch up next year, we have lots to report on.
In the meantime have a Merry Xmas and a Happy New Year when it comes.
Kittens at the Office
Local stray had kittens near our office... Read more on our blog!
Read MoreBLOG
7 JUNE 2016
WHAT:
Full Planning Permission obtained for Change of Use of Agricultural Land to Class 4 (Business), Class 5 (General Industrial) and Sui Generis (Sale and Display of Motor Vehicles, Erection of Office Buildings, Vehicle Sales Building, Workshop, Bodyshop, and Washbay and Formation of Access Road, Parking and SUDS Basin at land to South of Station Garage, Craigour Road, Torphins.
WHERE:
Station Garage, Craigour Road, Torphins.
COMMENT:
It is with a great deal of pleasure that we can make this announcement. The proprietors of Station Garage (Bob Shepherd and Adrian MacGregor) need to be thanked for their commitment and vision to bringing the project to this stage. Thanks also has to go to Aberdeenshire Councillors and Planning Department who have had the vision to support this project.
This is a very important development for Torphins specifically and Deeside generally. It is the result of almost 15 years of forward planning and puts in place the framework for the future of the village, offering a foundation for jobs and business opportunity in the Deeside Village.
The Full Planning Permission covers all aspect of the Business Park, including the Design of all Buildings and Accommodation not only those encompassing Station Garage ongoing and future needs but also incorporating Advance Units providing for flexible space and accommodation to suit user need. As with all Commercial projects, the Anchor Tenant is needed to get the Business park off the ground. Station garage is the Anchor tenant and this will encourage other businesses to follow into the New Park.
UPDATE BLOG
20 MAY 2016:
WHAT:
Planning Application Lodged for Alterations, Extensions and Change of Use of Redundant Licensed premises to Form a Malaysian Cultural Centre.
WHERE:
13/14 Adelphi, Aberdeen.
COMMENT:
This is a new cultural concept for Aberdeen. The Malaysian Cultural Centre will incorporate a Reception/Welcoming Area, Restaurant with Bubble Tea Bar, Juice Bar and Take Away Facility, Common Room including Stage, Business Development Areas including Meeting Rooms, Cultural Library, Hot Desk Area and Overnight Accommodation with Zen Garden and Health Spa Bath and including all necessary Ancillary Accommodation Areas including Kitchen and Catering Areas, Toilets and Administration Facilities.
The purpose of the business is to provide a central hub to Promote the Malaysian Culture and Business on a personal and commercial basis to the population and business community of Aberdeen, encouraging communication, promotion and linkage to the mutual benefit.
Our Client, Grampian Links have direct association with PLC Group of Kuala Lumpur who already provide HSE and Training Services to the Oil and Gas Industryat both local (North Sea) level and also internationally.
Aberdeen already has a significant Malaysian presence through the Student population in attendance at the Universities and Colleges in Aberdeen and also employees and contractual presence in the Oil and Gas industry.
The services and accommodation to be provided will make a positive addition to facilities already offered by Aberdeen City to the business community of Aberdeen and to the wider North East Community generally and will offer the space to create, foster and encourage closer community and business links between the businesses and cultures of Scotland and Malaysia.
Update BLOG:
The whole point of having a BLOG is to update regularly. So here we go, new web site up and running and already falling behind with my Blog.
I'll summarise to let you know where we are with some of our Projects:-
20 JANUARY 2016:
WHAT:
Two Planning Applications Lodged for the Erection of Two New Houses and Garages.
WHERE:
Two sites at The Mews, Banchory Lodge, Banchory.
COMMENT:
Simple Contemporary Design for Highly Energy Efficient houses on a Green Field Site within the Banchory Settlement.
17 MARCH 2016:
WHAT:
Three Planning Applications Lodged for the Erection of Three New Houses and Garages.
WHERE:
Three sites at The Mews, Banchory Lodge, Banchory.
COMMENT:
Simple Contemporary Design for Highly Energy Efficient houses on a Green Field Site within the Banchory Settlement.
20 APRIL 2016:
WHAT:
Planning Application Lodged for Alterations and Change of use to Form New Hot and Cold Food Takeaway/Cafe.
WHERE:
19 High Street, Banchory.
COMMENT:
A potential new Business and a very valuable addition to commercial retailing in the Banchory, High Street. If the application is successful, and it should be, it will increase pedestrian footfall in the area and will offer choice to users.
4 MAY 2016:
WHAT:
Five Planning Applications Approved for the Erection of Five New Houses and Garages.
WHERE:
Five Sites at The Mews, Banchory Lodge, Banchory.
COMMENT:
Simple Contemporary Design for Highly Energy Efficient houses on a Green Field Site within the Banchory Settlement.
We're Now Linked!
We've now connected our main site to our Linked In and Facebook pages. You'll now receive regular updates on these platforms from our website.
Malaysian Cultural Centre
We are pleased to announce that we are working with Grampian Links in order to create a new Malaysian Cultural Centre in the heart of Aberdeen. The centre will be a hub from which the Malaysian culture can be explored, and where business - on a personal and commercial basis - can be easily accessed and promoted to the population and business community of Aberdeen. The aim being to encourage communication and linkage to the mutual benefit of both parties.
The proposed site is at 13 Adelphi, originally a Social Club, now left vacant. The planning application has been lodged and we are eager to see where this project goes. More information, including our drawings and design statement can be found on the Aberdeen Planning Portal - A link will be posted when it's available.
The proposed design includes a "Bubble Tea Bar" and a "Zen Garden". Bubble tea is an exciting drink from Taiwan, with tea mixed with fruit and/or milk, and will be available for take-aways! The Zen garden promises to be a very interesting place - a garden within the heart of a building. With a living wall of plants, and authentic Zen Garden design, the incorporated meeting spaces will be very special places to be. A light well transfers light to the lower ground floor using light coloured materials and mirrors to reflect and diffuse the light into the garden. Adjacent to this garden is the four over night stay facilities, with bedrooms, en-suits and even small lounge. These lounges will also benefit from the light and look onto the garden.
See our section below, showing off the Zen Garden, with light flooding down the light well!
New website is finally here!
We've finally made our own website to allow you to see what we're all about. On our website you can see our gallery of past projects, blog posts on upcoming and on-site projects, and find contact details to get in touch!
Tell us what you think of our new site!





